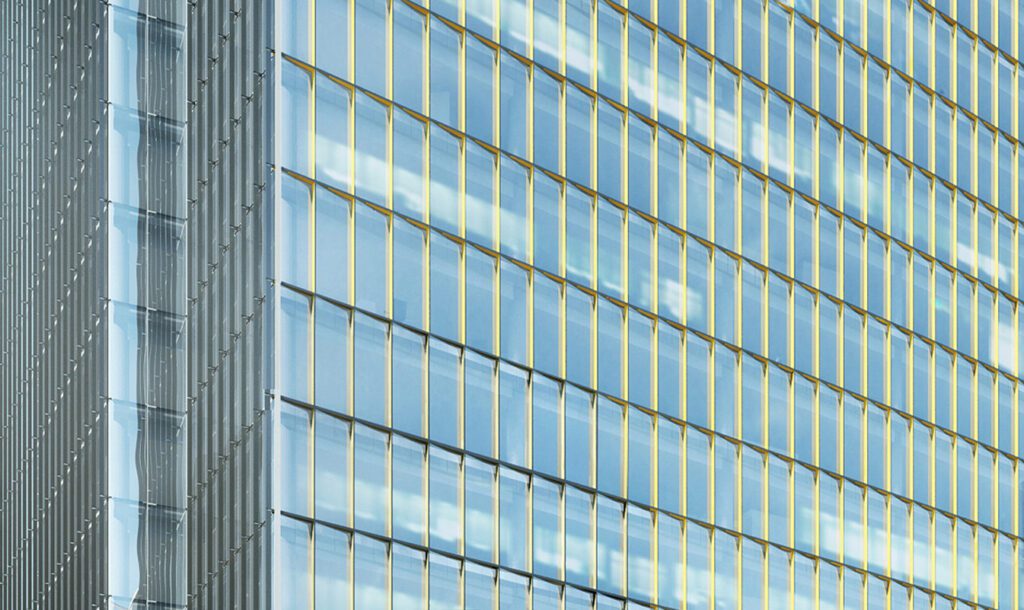Adapting for Daylight
88 Seaport was envisioned as a state of the art 18-story office tower, designed through schematic design by Gensler for Skanska in 2016.
Located in Boston’s Seaport district, it promised a prestigious address with sweeping views of Seaport Common, South Boston, and Boston Harbor.
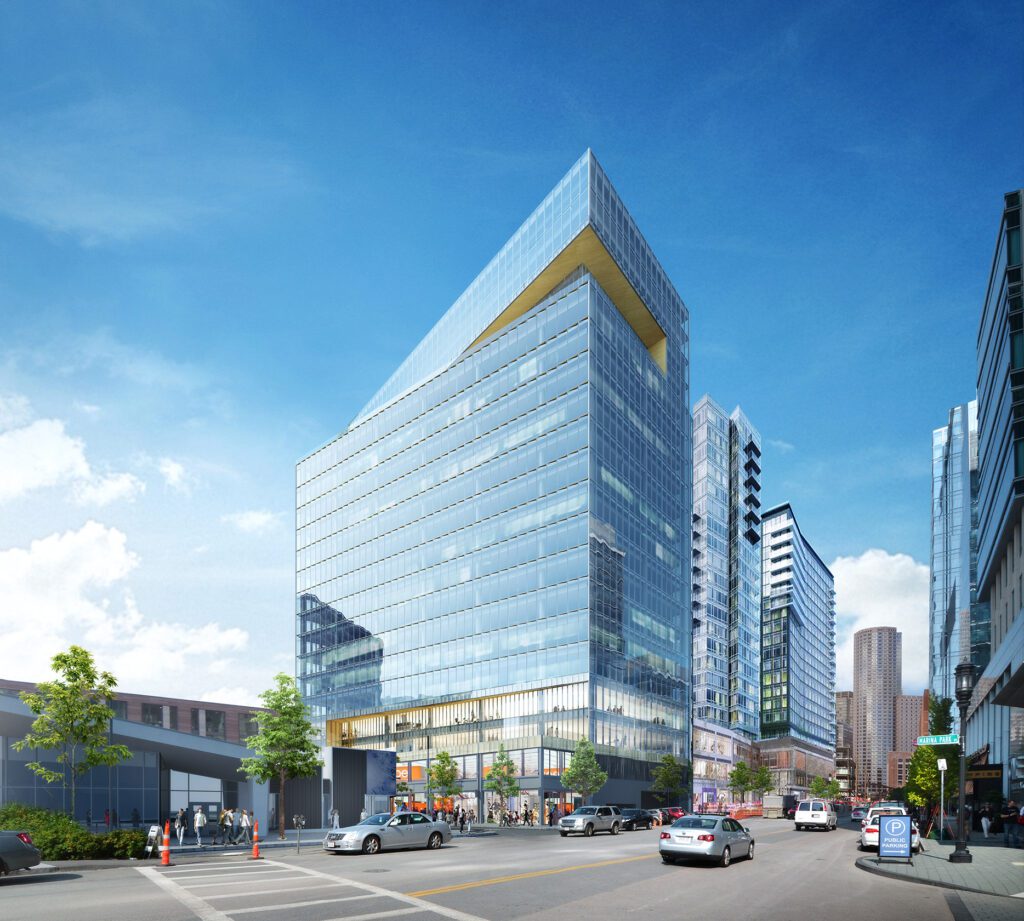
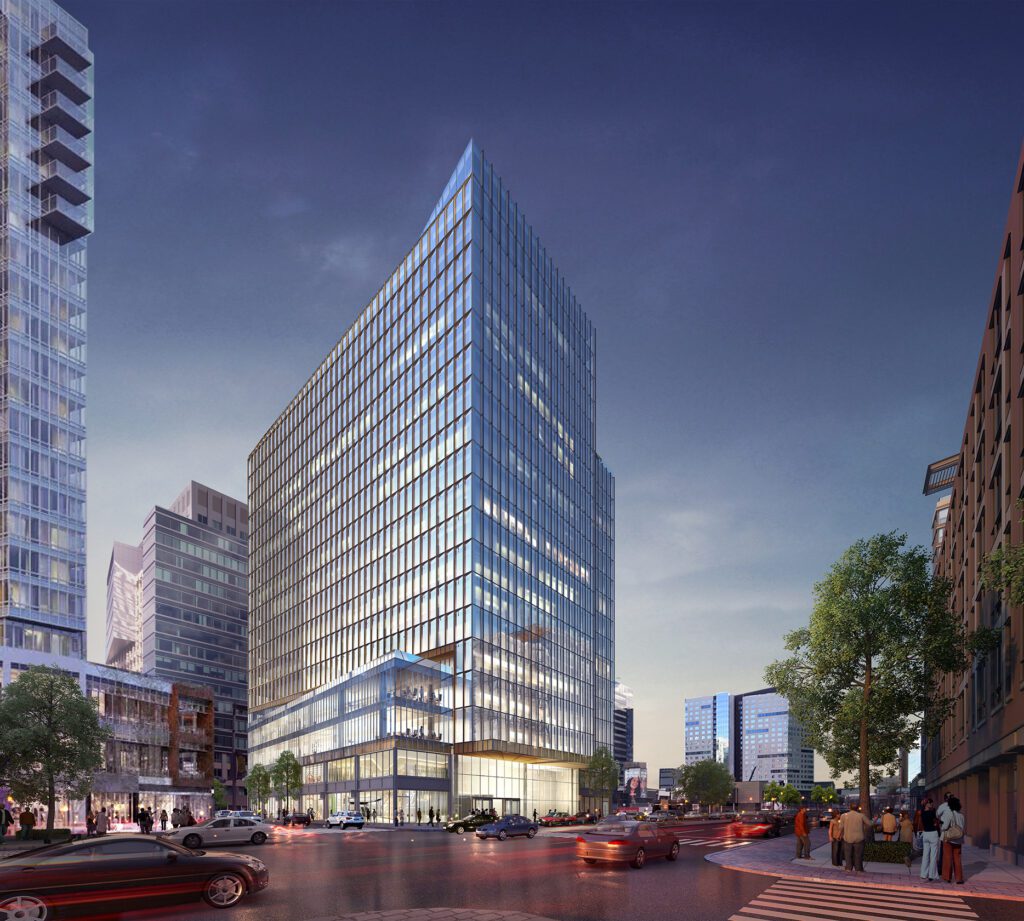
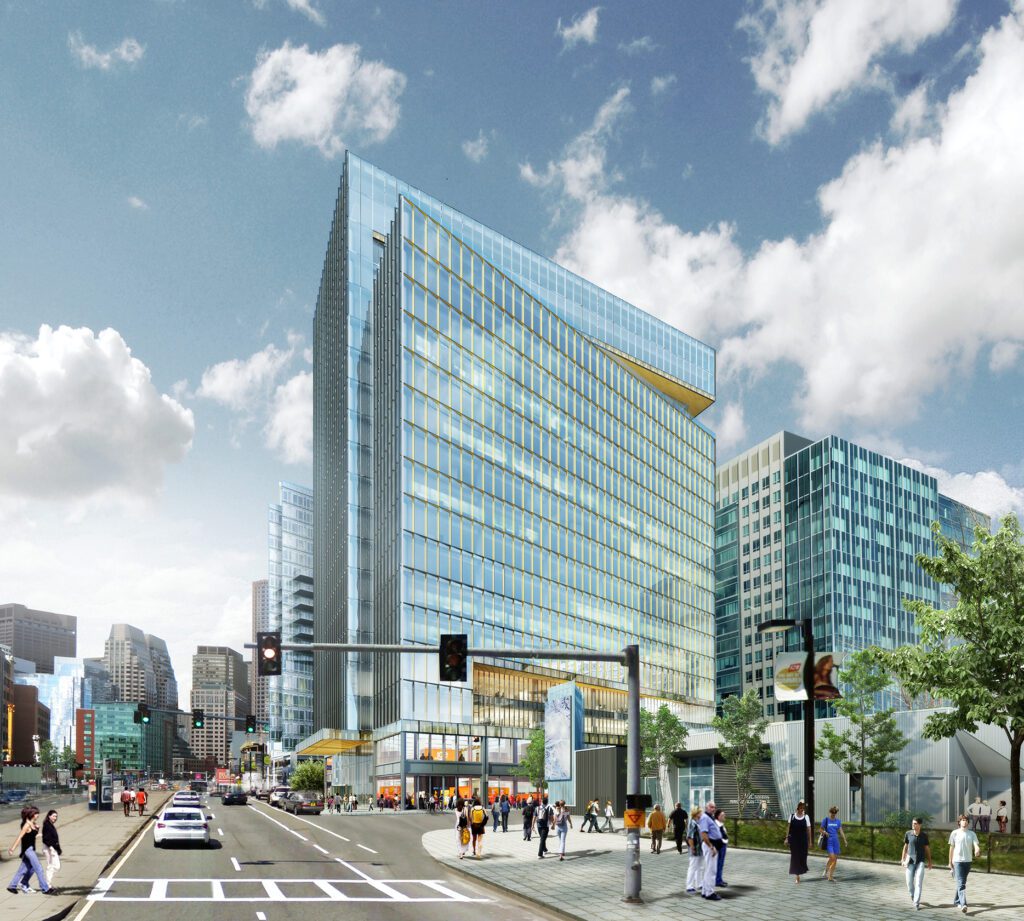
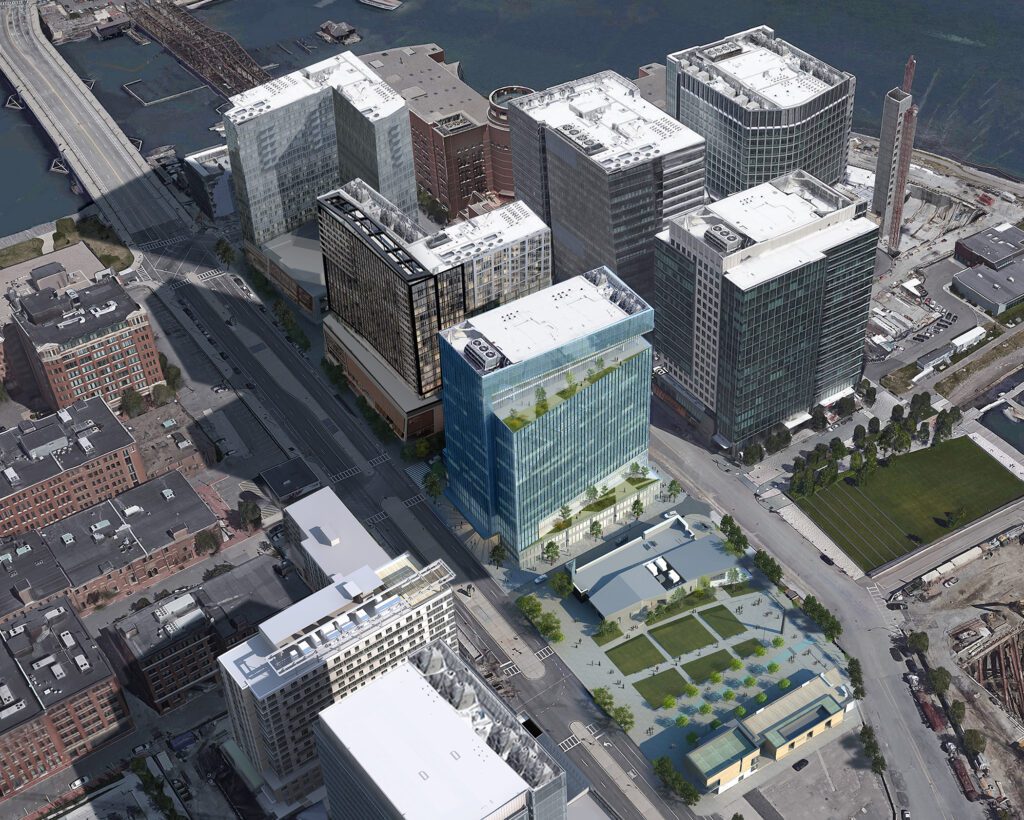
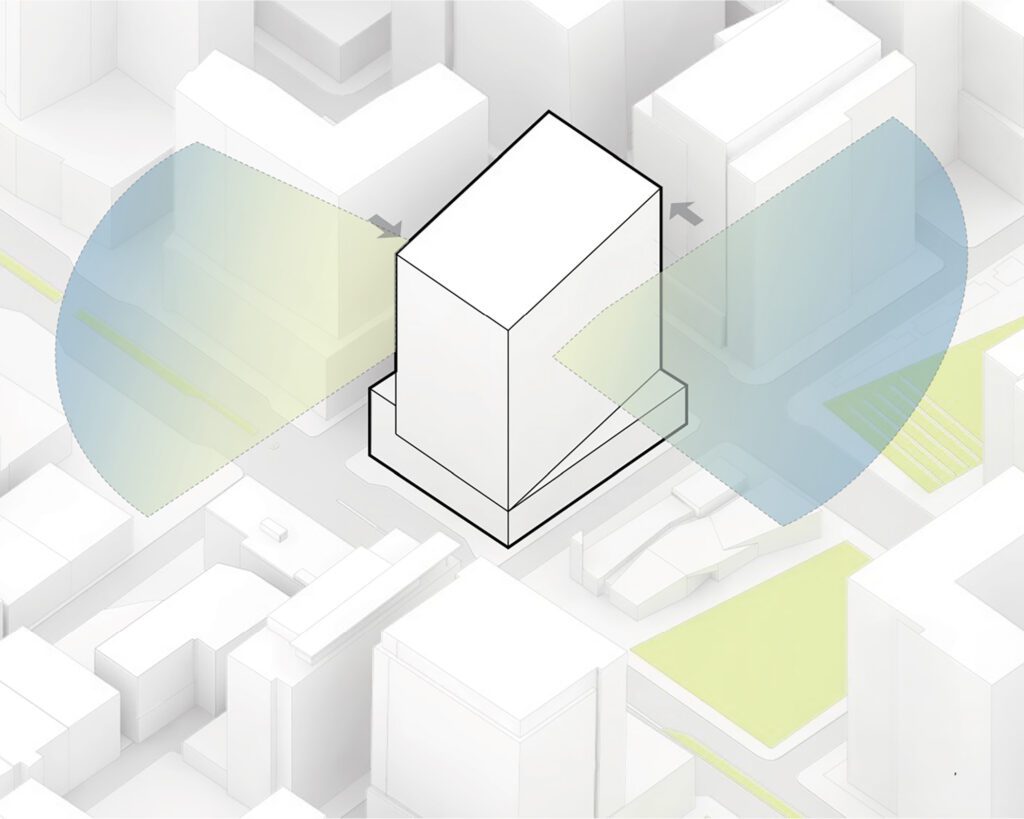
The building’s massing was shaped to maximize views and respond to its prime location next to Seaport Common.
Its angled design enhanced visual impact and blended seamlessly with the urban fabric. The façade was crafted to control sunlight, contributing to the goal of LEED Platinum certification. Sustainable features included high-efficiency systems and smart building technologies. The design also included 8,000 square feet of retail, 5,000 square feet for civic and cultural spaces, a rooftop deck, and a modern fitness center. Expansive glazing and column-free interiors would have created bright, open workspaces sought after by leading companies. Although unexecuted, 88 Seaport’s design showcased an innovative, sustainable approach to office development, offering a glimpse of what could have been a premier workplace in Boston’s Seaport district.
