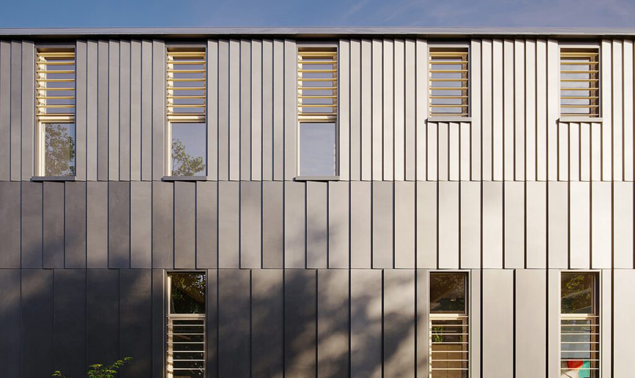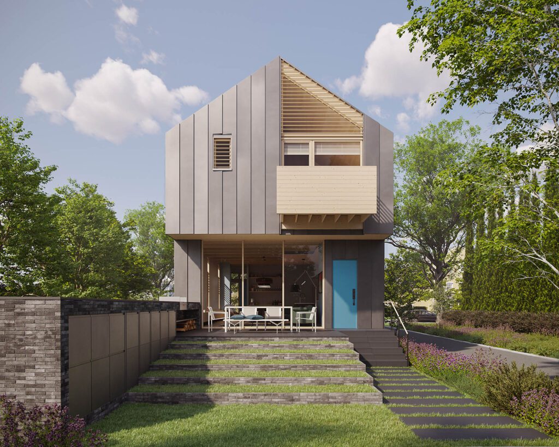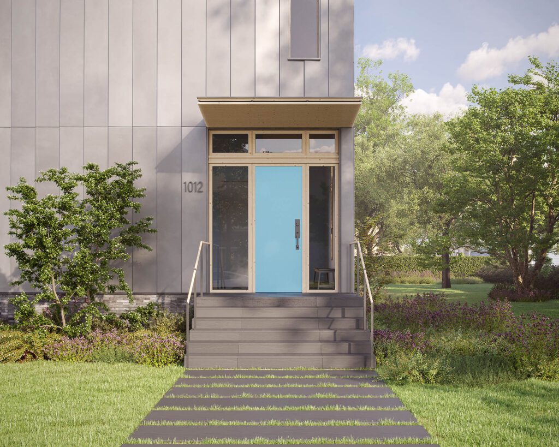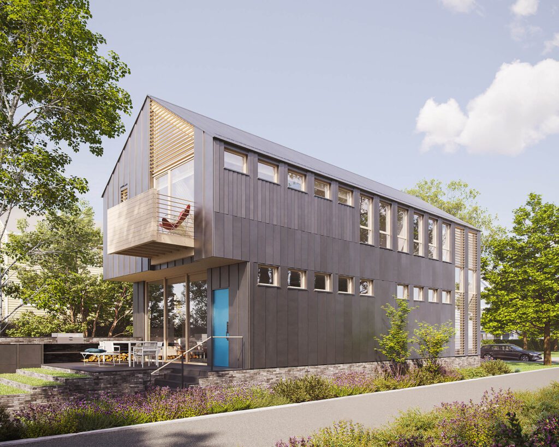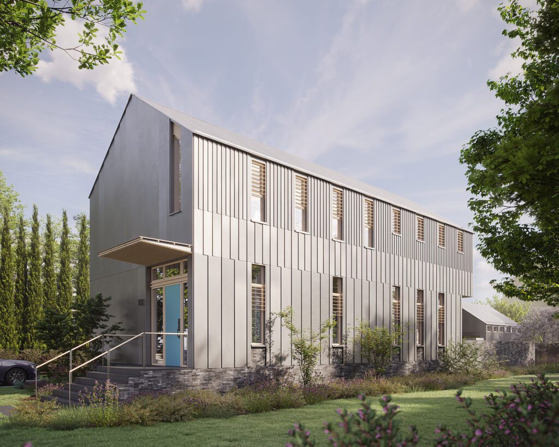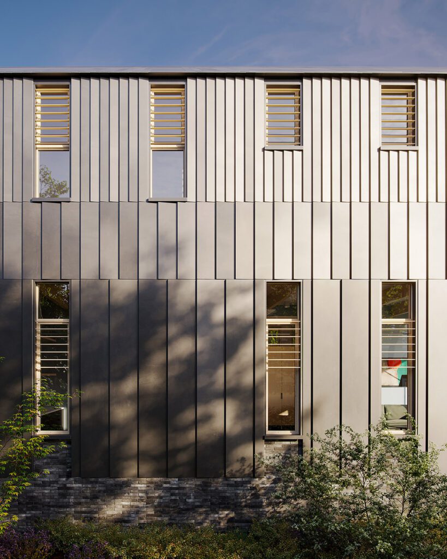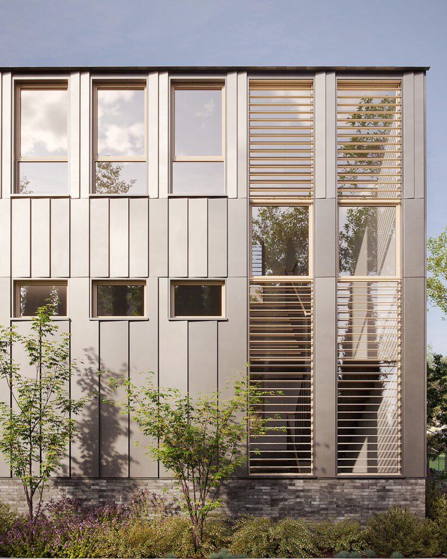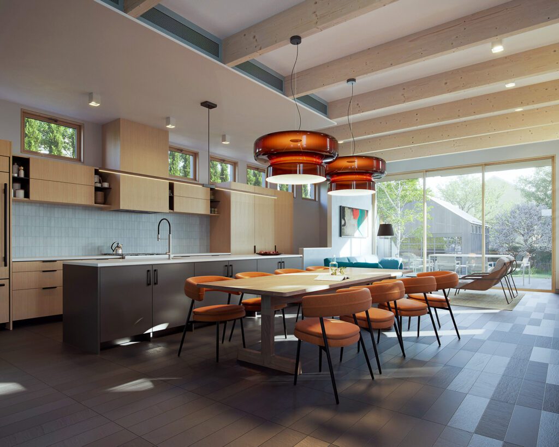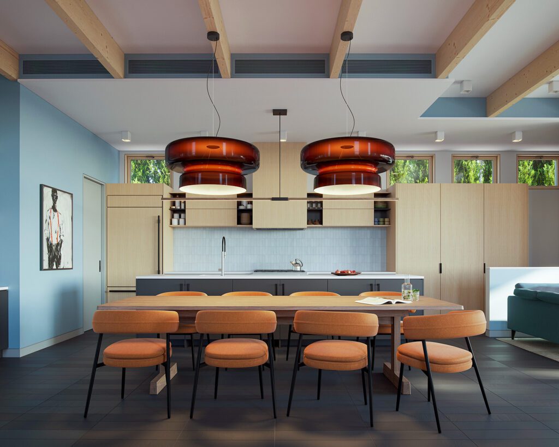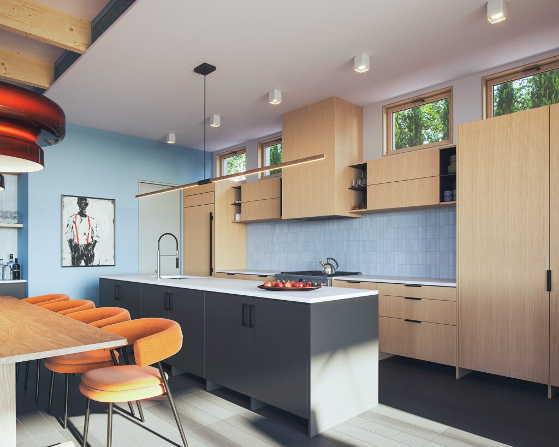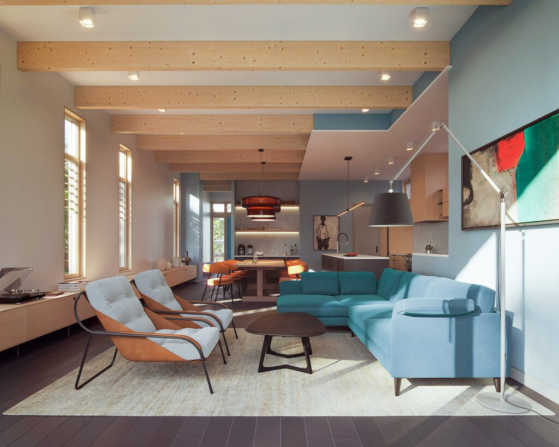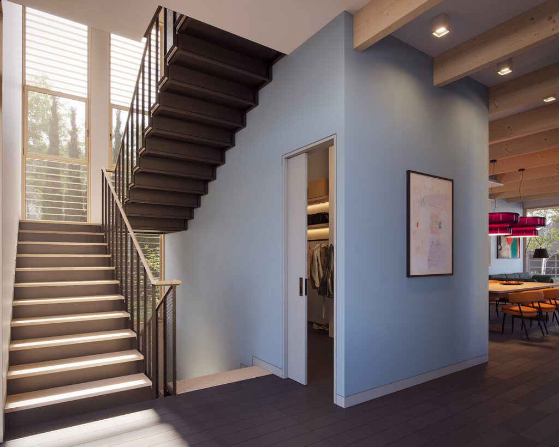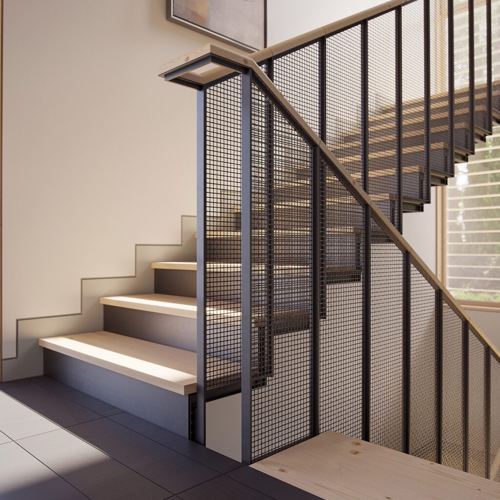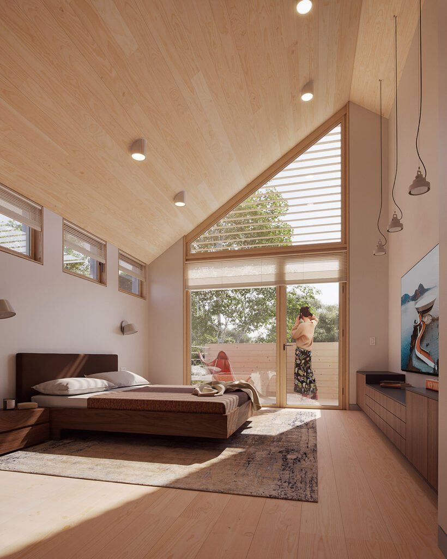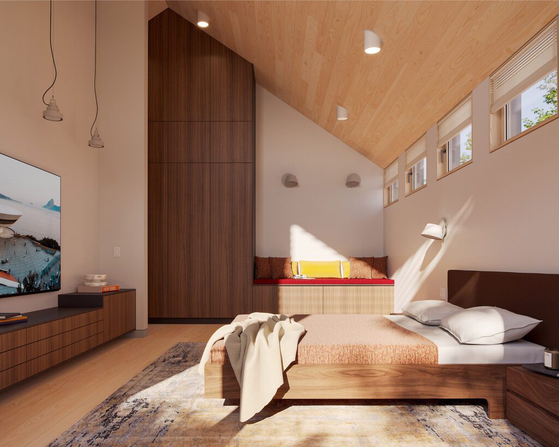Modern Americana
DOXworks designed a 2,200 square-foot modern highly sustainable home, crafted for a family of four who love cooking and entertaining. This 4-bedroom, 4-bath residence highlights efficient plan design and expert construction. Every square foot is optimized to make the home feel larger than its footprint.
The architecture seamlessly blends modern sustainable design with regional materials chosen for their natural beauty and durability. These materials also offer high performance. Built with Passive House principles, the home is highly energy-efficient. It promotes healthy living through natural light, fresh air, and curated views.
Inside, the living areas flow smoothly. The open-plan kitchen blends into the living spaces, creating flexible environments that suit a modern family’s needs.
The transition from indoor to outdoor spaces is equally effortless, reflecting DOXworks’ understanding of the family’s lifestyle.This home is a testament to DOXworks’ commitment to efficient design and precise construction. The result is a space that is both functional and aesthetically pleasing.
