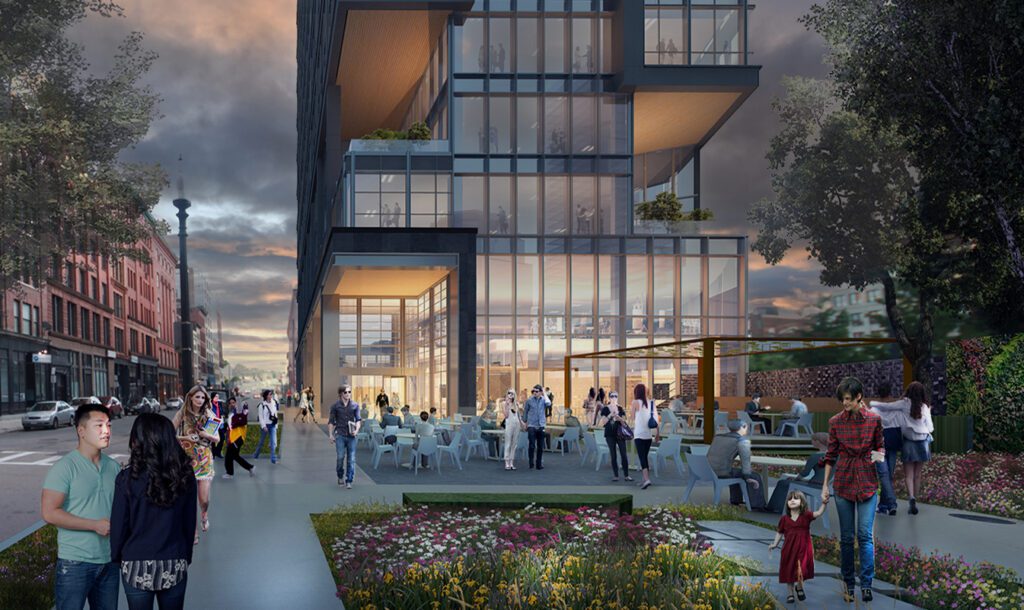Connecting Communities
Gensler designed this gateway building through schematic design to offer a state-of-the-art office space at the intersection of Boston’s Chinatown, Financial District, and the historically landmarked Leather District neighborhoods.
125 Lincoln would have been a striking addition to Boston’s skyline, marking the city’s entrance from the south.
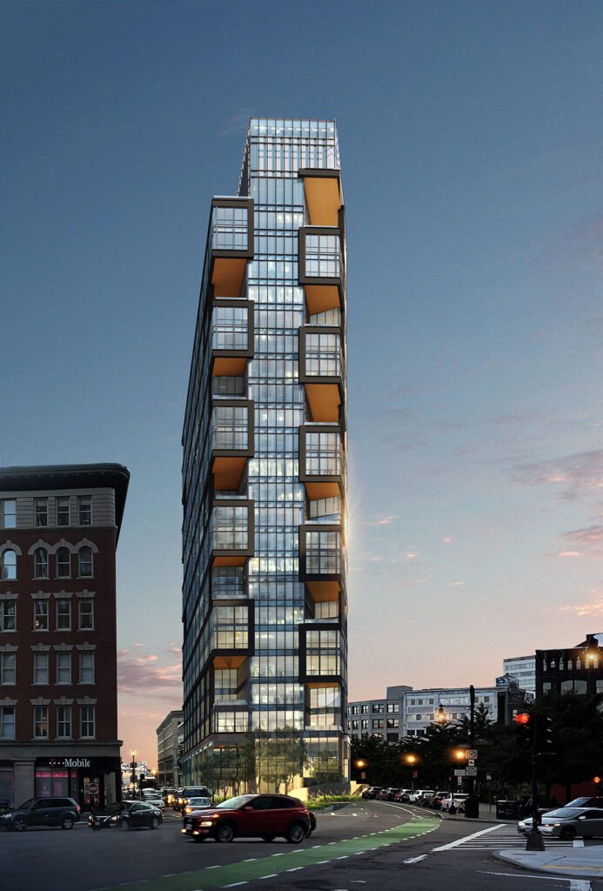
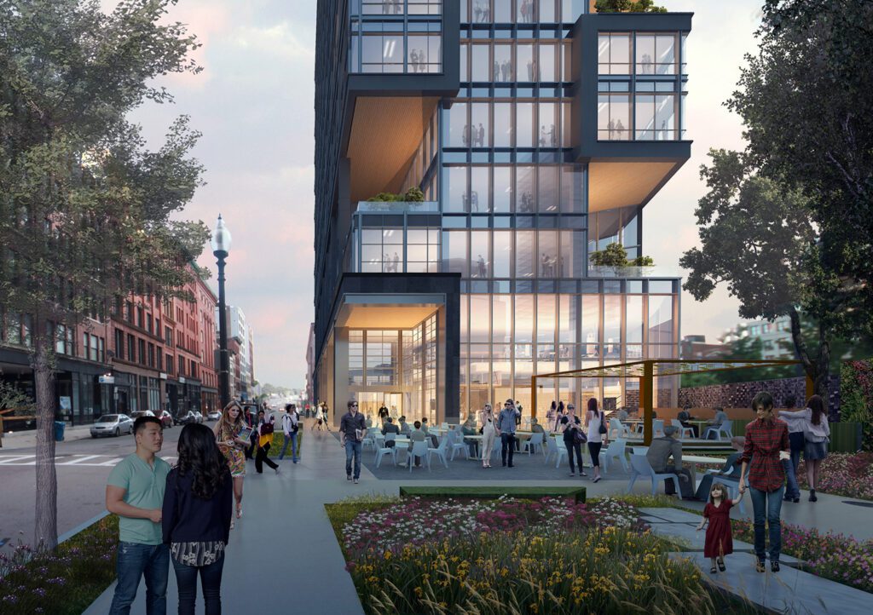
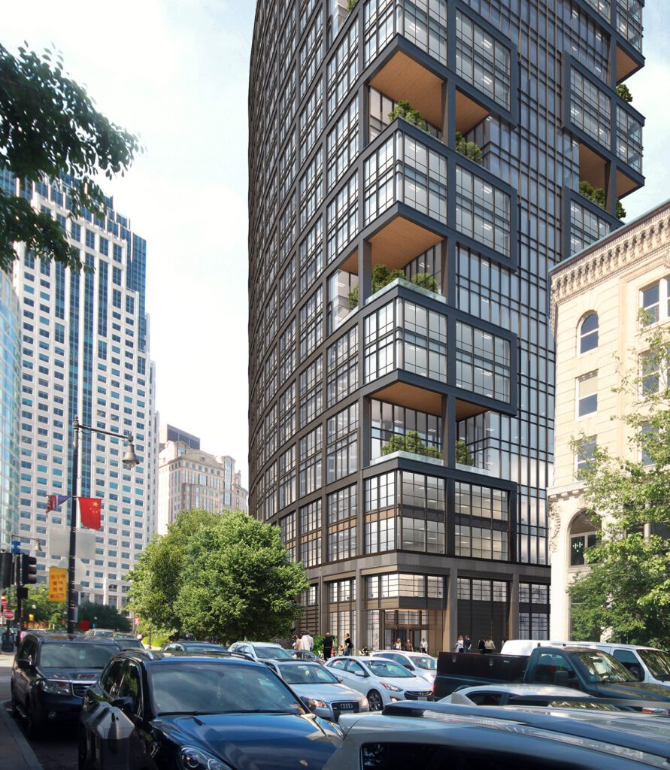
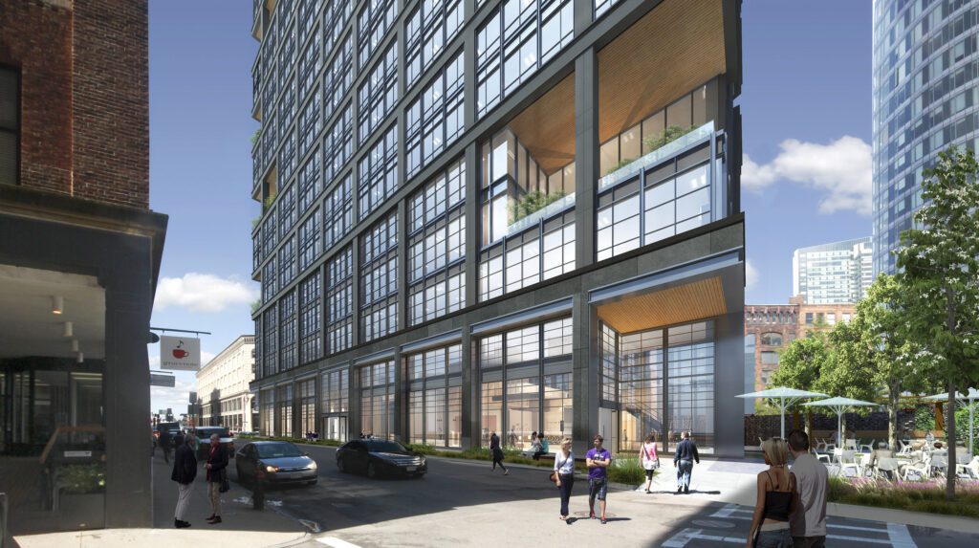
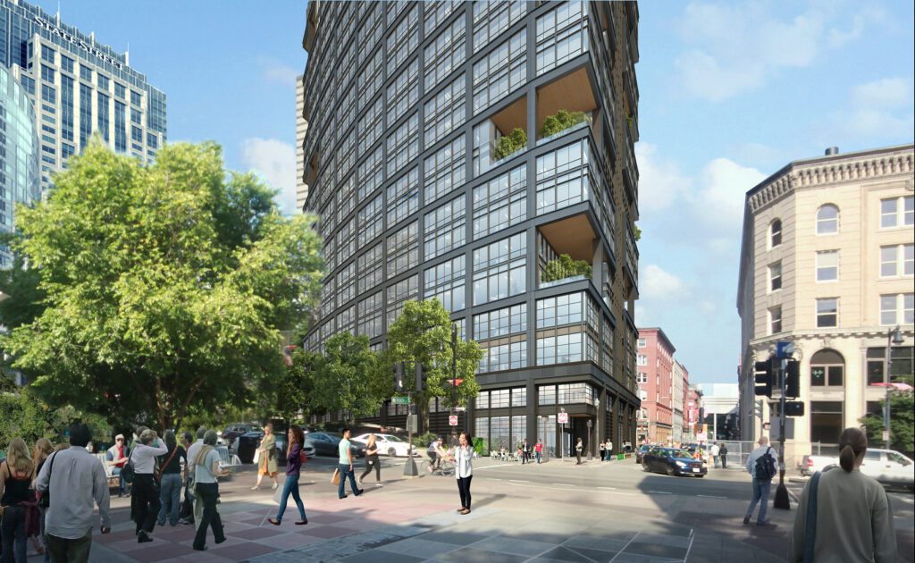
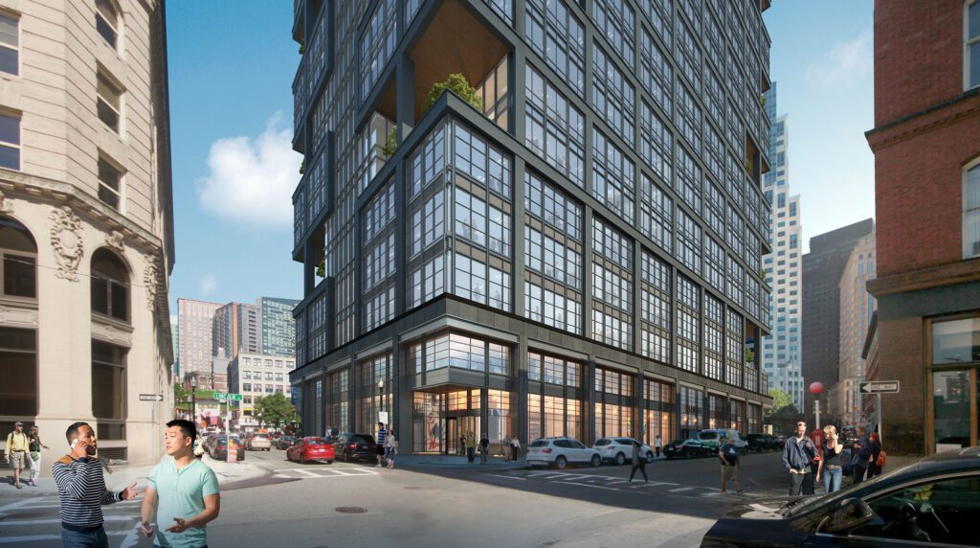
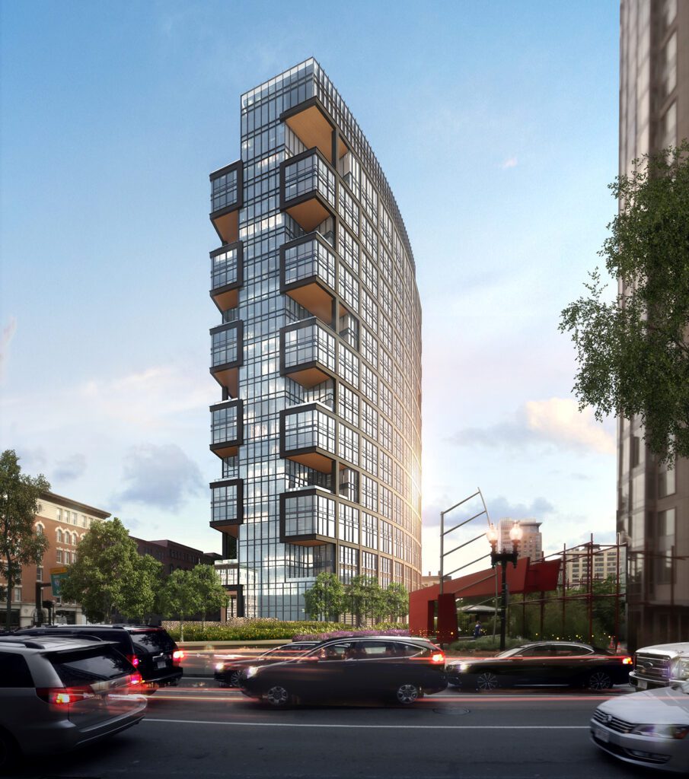
Positioned across from Boston’s Chinatown gate and along the JFK surface artery, the design aimed to blend with the neighborhood character and enhance the pedestrian experience.
The project sought to foster community by providing versatile spaces that connected the surrounding neighborhoods. Planned amenities include an outdoor plaza, indoor event and entertainment areas, and workspace and conference facilities for smaller businesses. This design aimed to support 125 Lincoln’s tenants while encouraging interaction with the broader community. Leading companies prioritize occupant comfort, employee well-being, and building community. The design supported these goals with a focus on performance and sustainability. Key features included ample daylight, fresh air, and flexible column-free planning. Outdoor spaces offered alternative workplaces and improved tenant connection to the environment. The building’s modern, curved form was complemented by an aesthetic inspired by the Leather District’s turn-of-the-century architecture, blending contemporary functionality with historic character to create a vibrant and inclusive work environment.
