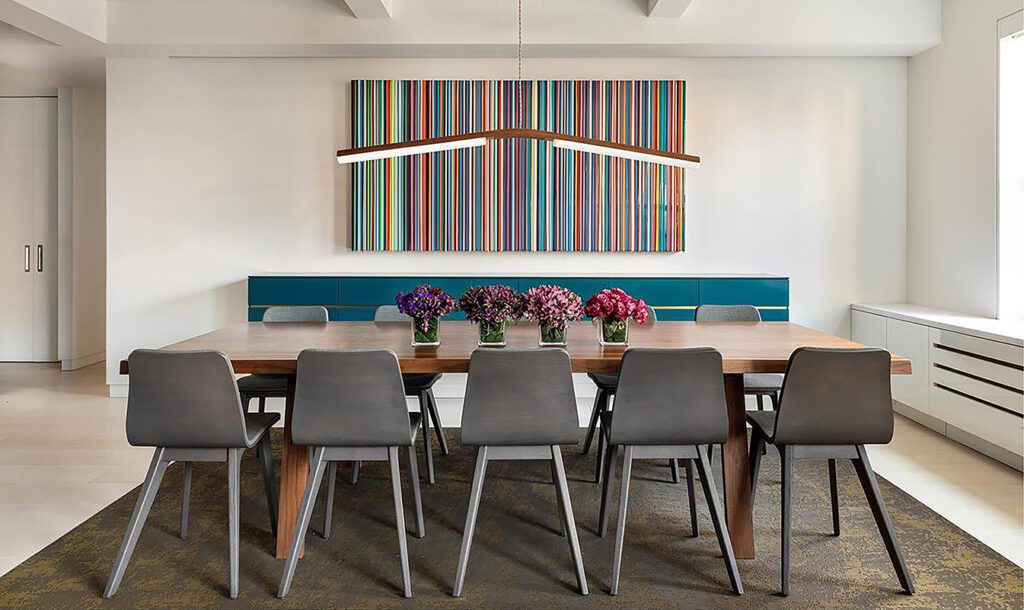Upper East Side Reimagined
85th Street marks the second collaboration between Jonathan and a dear friend, a relationship that dates back to their college years. Faced with the challenge of finding an apartment able to accommodate a family of six in New York’s competitive market, they turned to DOXworks to help make their dream home a reality.
They discovered a 2,300-square-foot, three-bedroom, two-bath apartment in a charming prewar co-op, largely unchanged since the mid-1960s. This presented the design team with an incredible opportunity to transform the space.
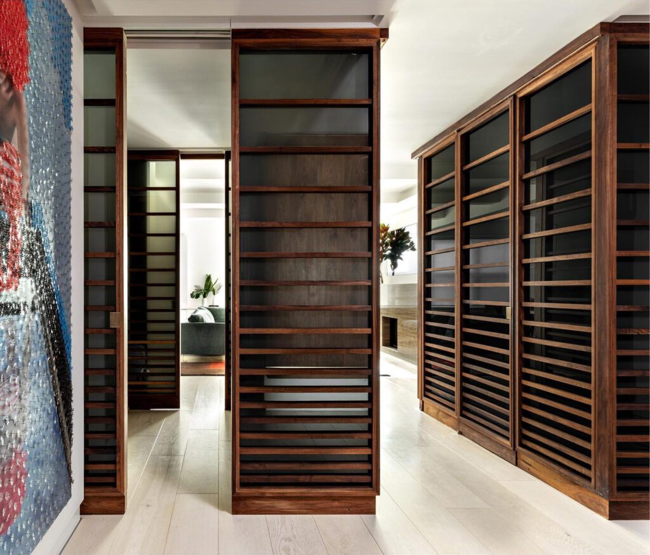
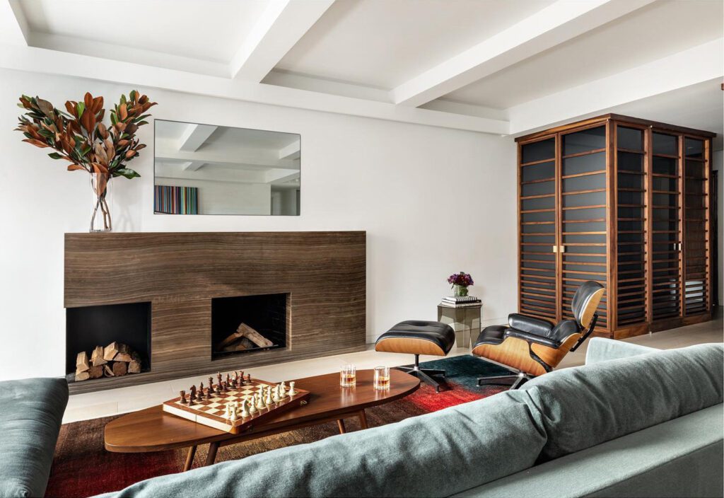
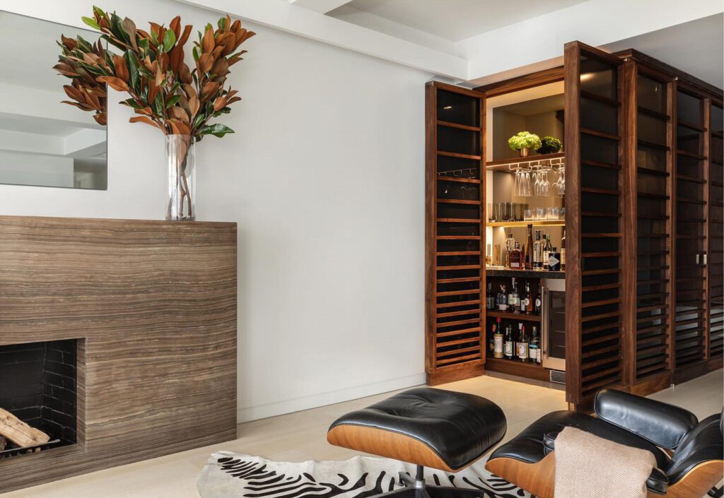
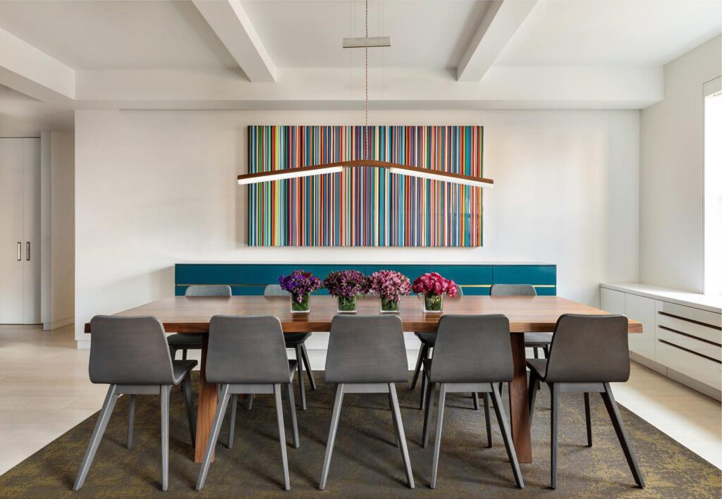
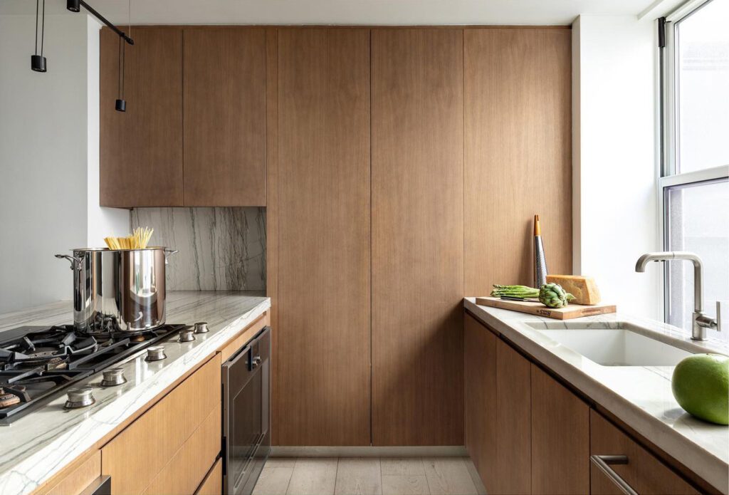
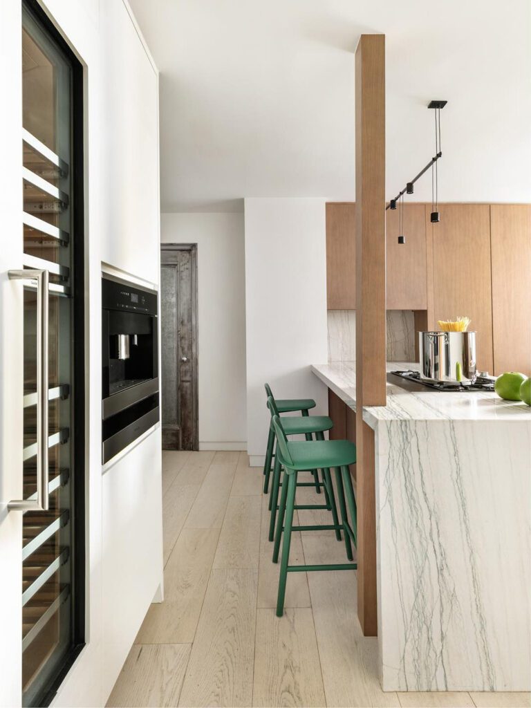
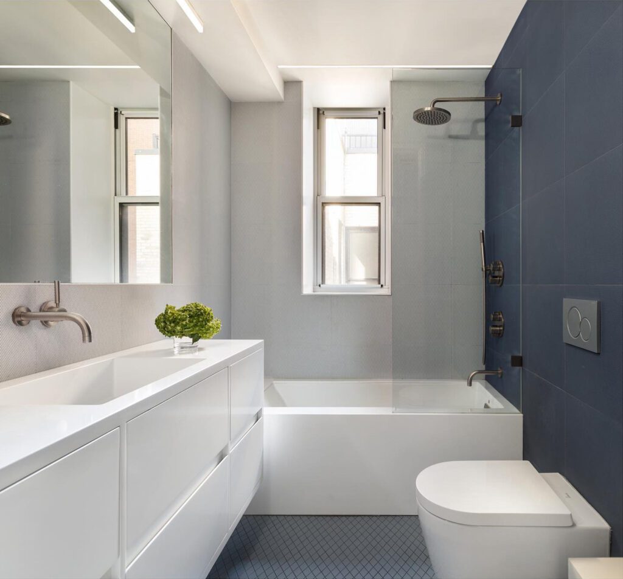
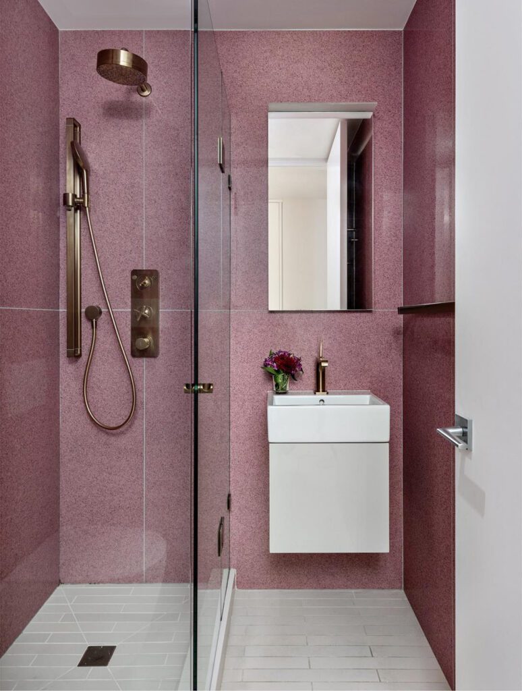
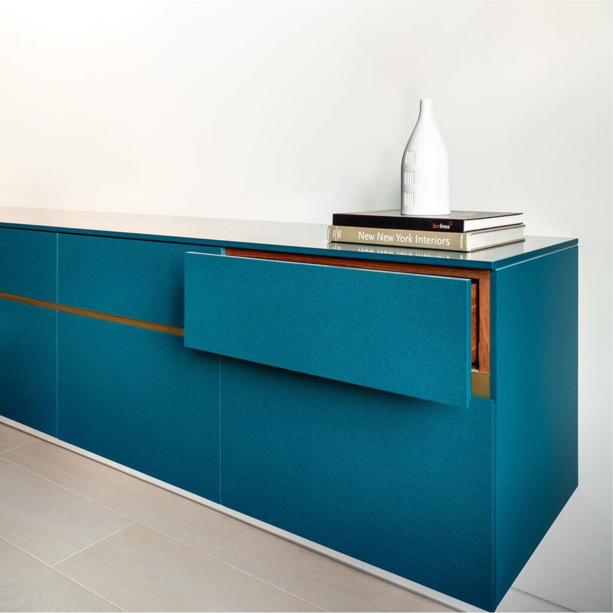
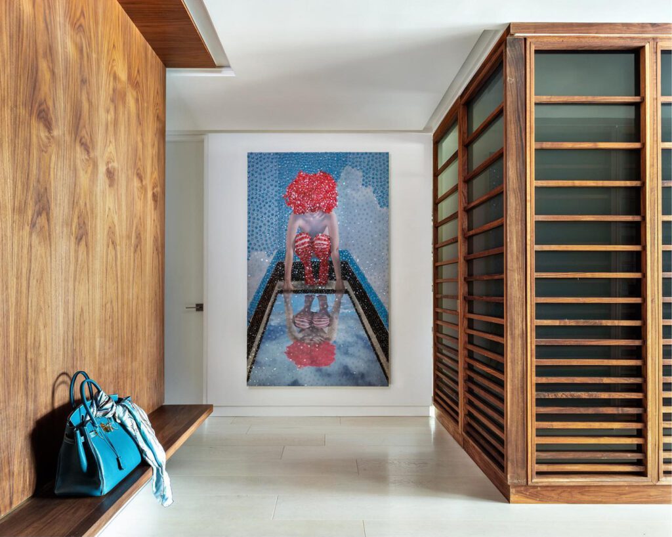
A primary goal was to bring the kitchen—the heart of cooking, eating, and family fun—into a central role. The new design reimagined the apartment into a modern, four-bedroom, three-bath home, using flexible planning to create a gracious living space for six.
Although the initial plan was to relocate the kitchen centrally, outdated regulations prevented this change. Instead, the kitchen was seamlessly connected to the central living area, allowing the family’s spirit of entertaining to flow throughout the apartment. Jonathan initially reached out to Weetu, led by Carly Cannell, for support with the project’s enabling and documentation. Weetu became a critical design partner, invaluable in helping bring Jonathan’s vision to life. The renovation introduced a modern aesthetic with rich natural materials, setting a new direction for the future while paying homage to the past. This project is a testament to DOXworks’ ability to create a warm, functional, and inviting home. It perfectly suits the client’s lifestyle, combining contemporary design with thoughtful attention to detail.
