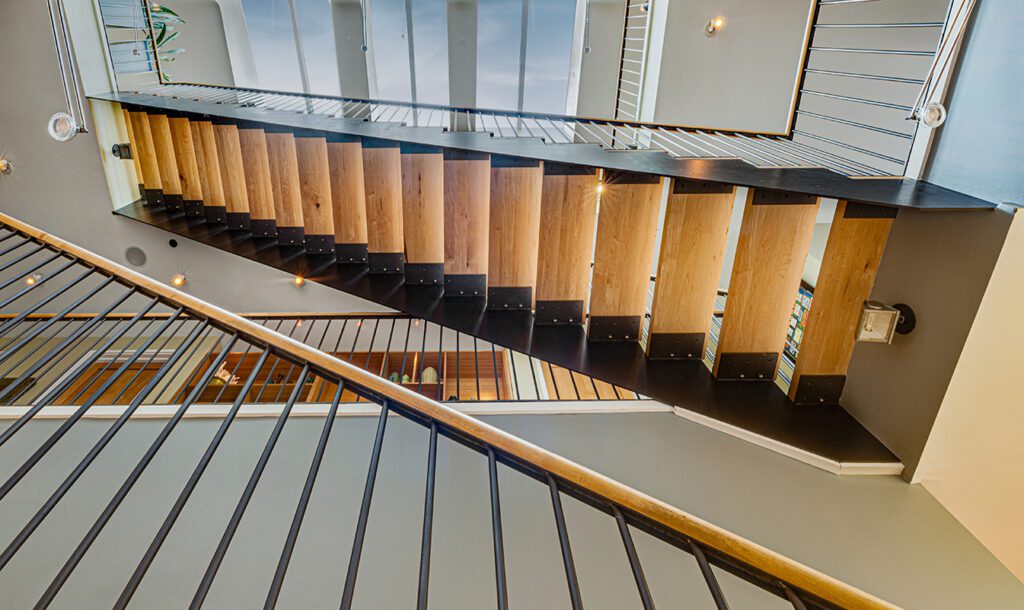Bringing Light to Living
DOXworks was commissioned by a lifelong friend to renovate an 1849 pre-fire brick home in Lincoln Park, Chicago.
The goal was to transform it into a single-family residence for a family of five and their dog. The project involved a dramatic overhaul of the original structure, which had originally been designed as nine one-bedroom apartments.
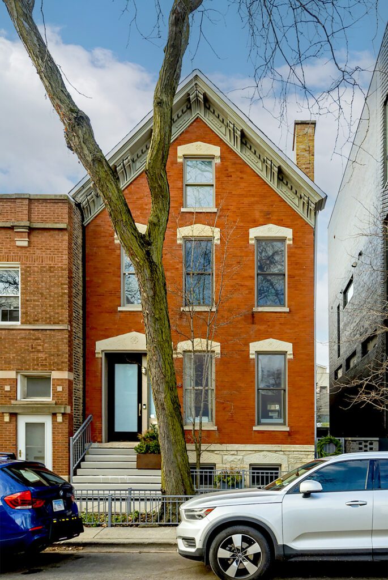
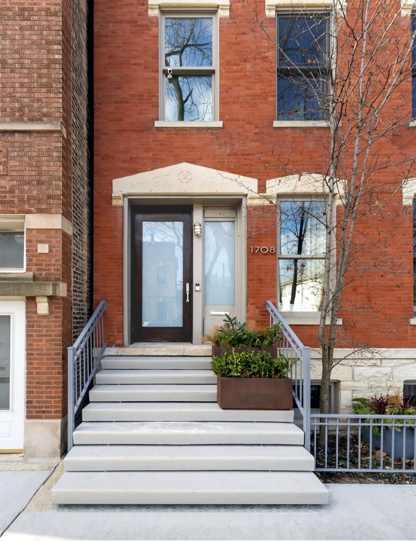
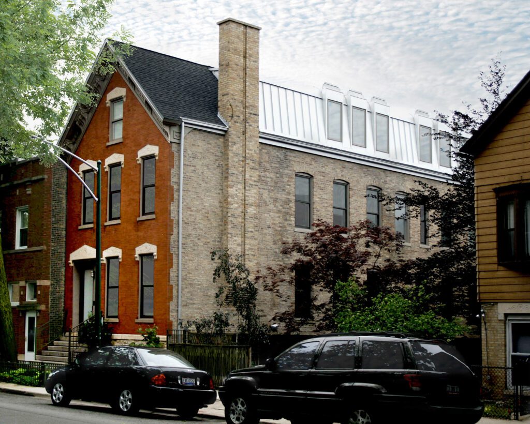
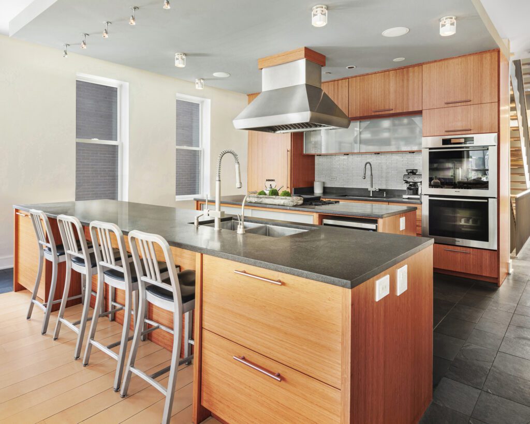
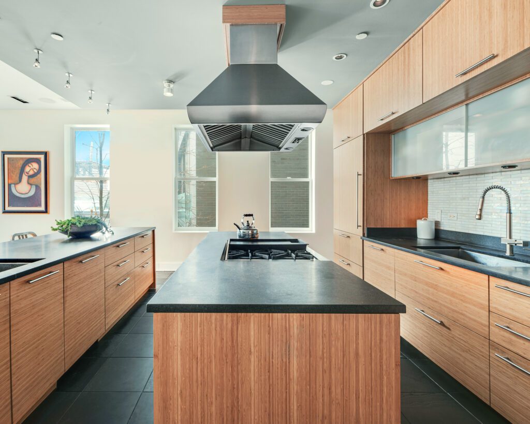
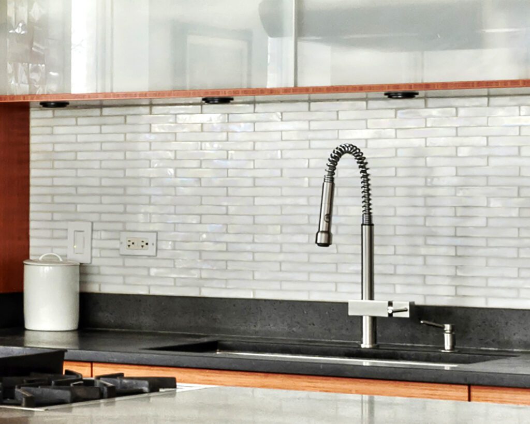
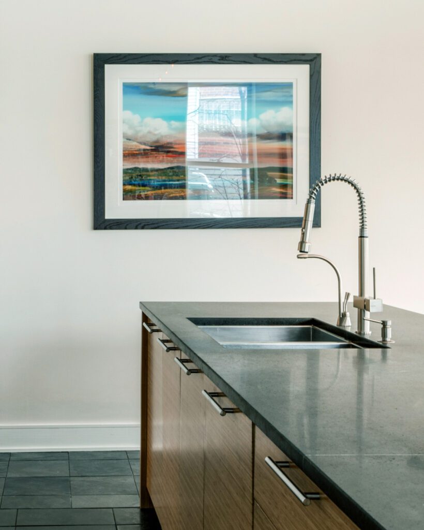
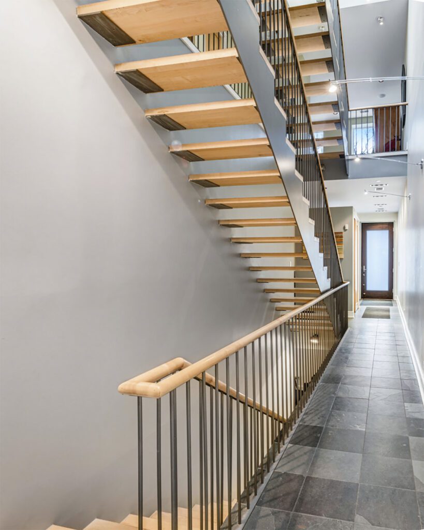
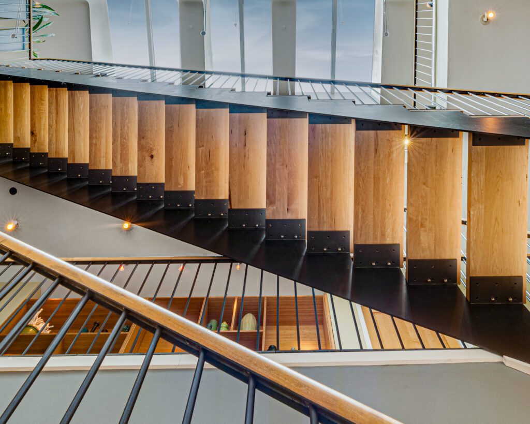
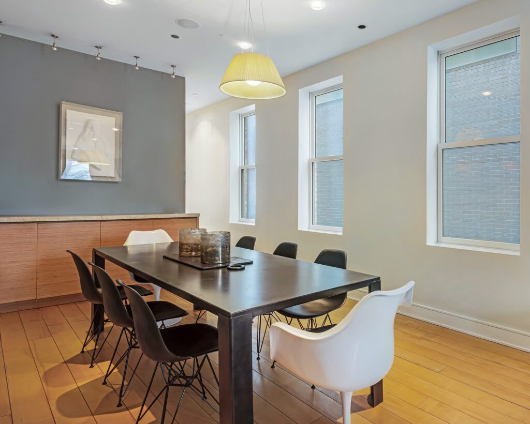
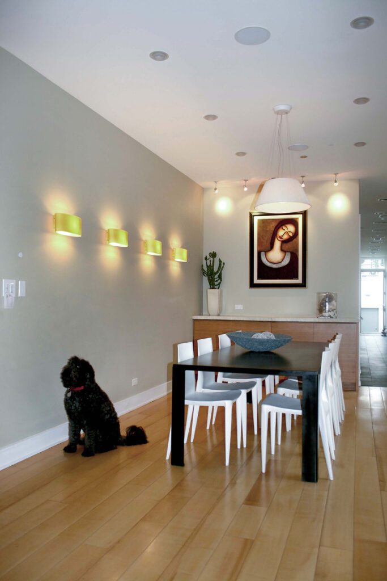
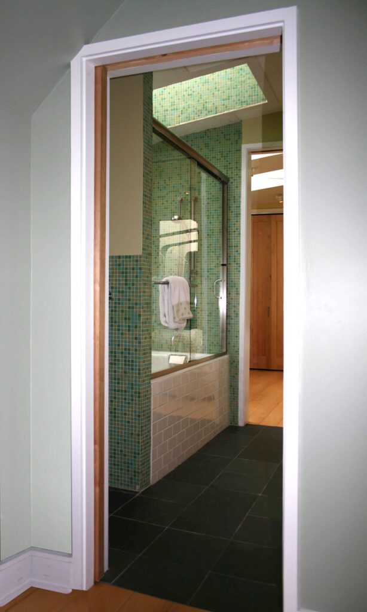
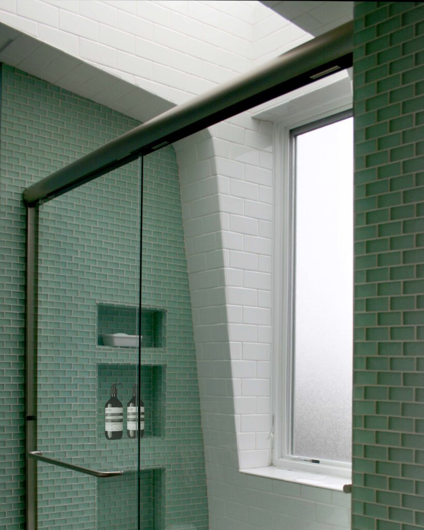
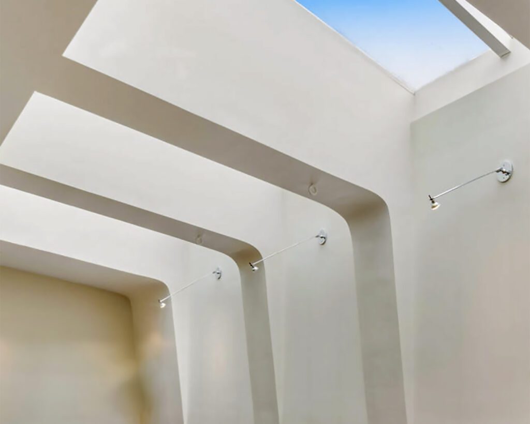
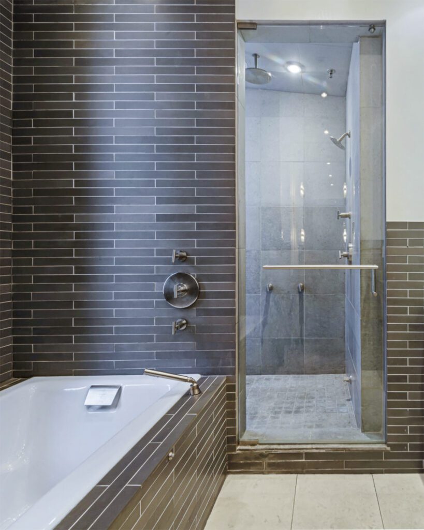
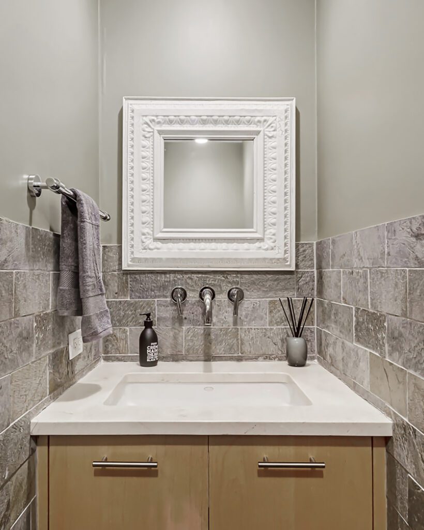
The renovation retained only the front and two side walls, reimagining the interior into a spacious, modern home with six bedrooms.
The new design features four stories centered around a skylit, open staircase. This brings natural light deep into the 75-foot-long house, creating an open-plan feel both horizontally and vertically. Bathing the home in natural light was just one of its sustainable features. The renovation also incorporated reclaimed and regional materials, a state-of-the-art hydronic heating and cooling system, and high-performance insulation and windows. This project stands as a testament to DOXworks’ creativity and dedication. It delivers a home that fulfills the client’s dreams, which included preserving the rich historic exterior that blends seamlessly with the character of the Lincoln Park neighborhood.
